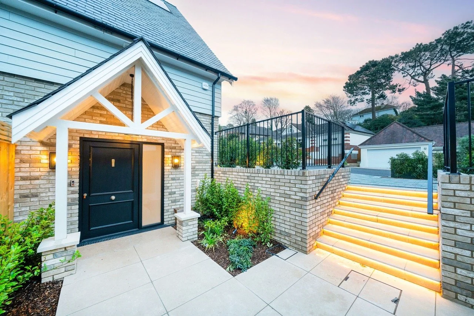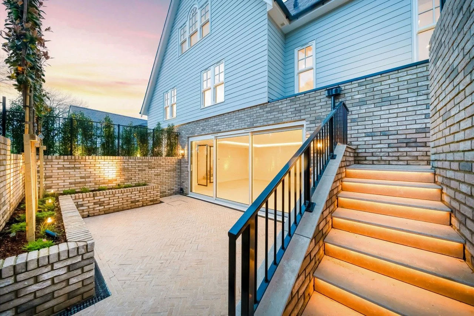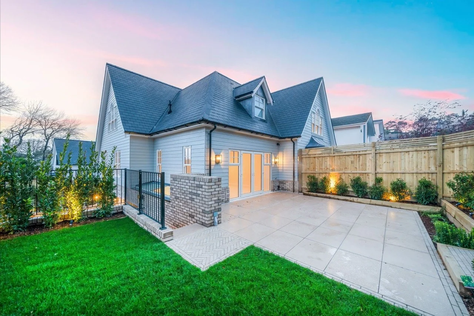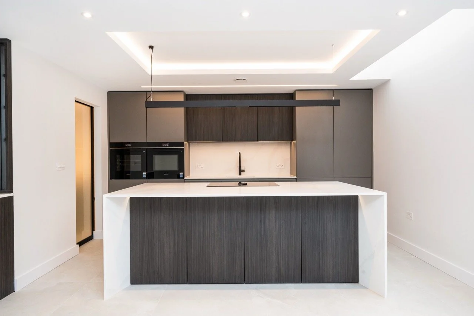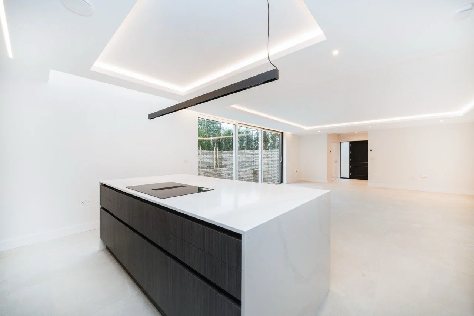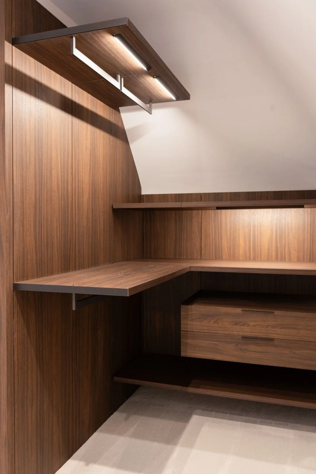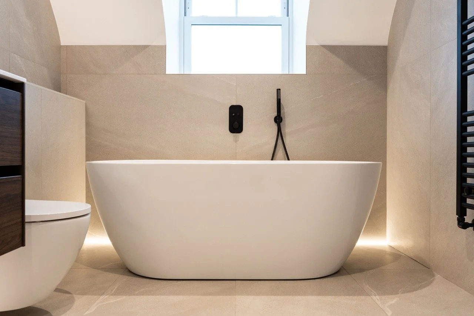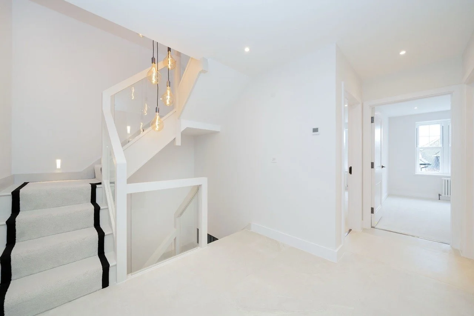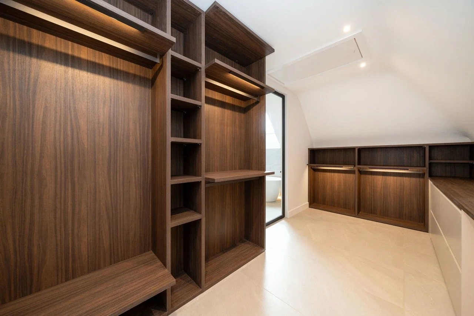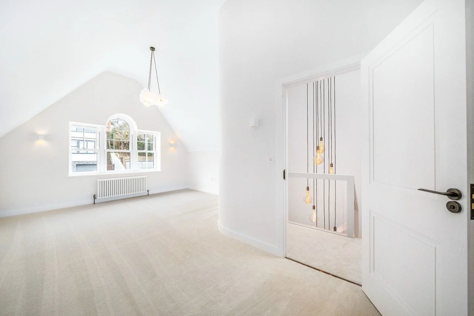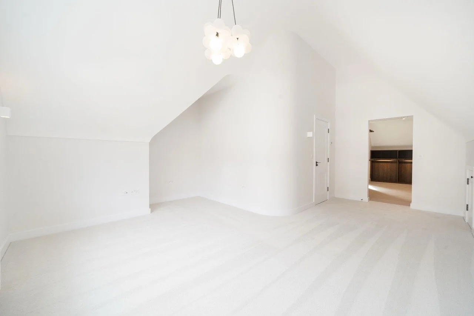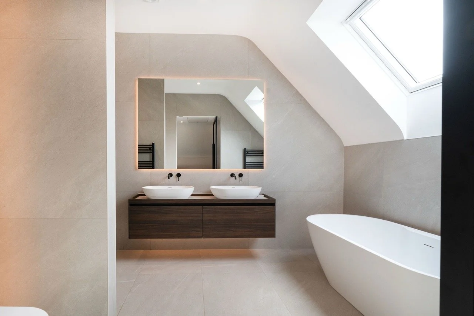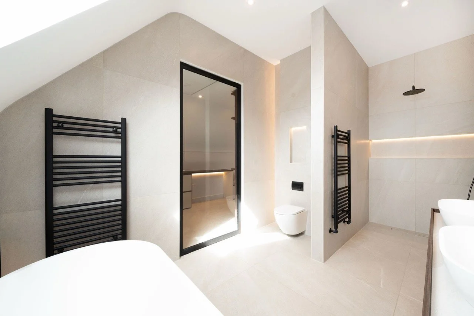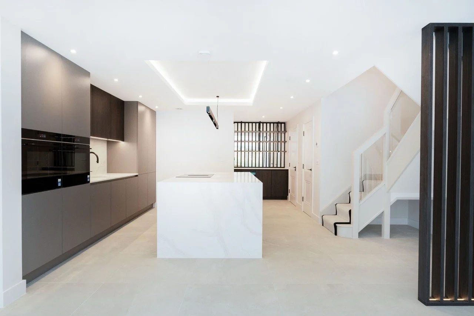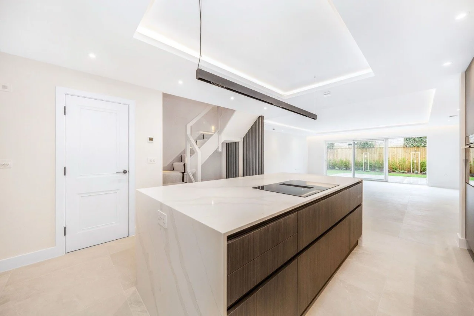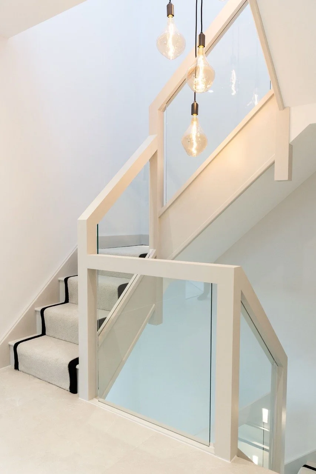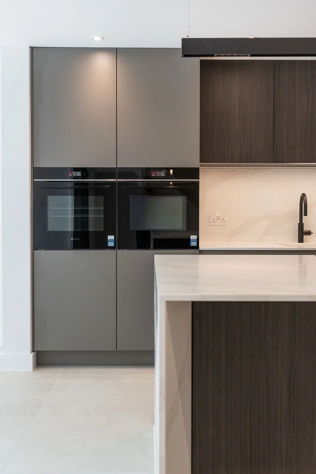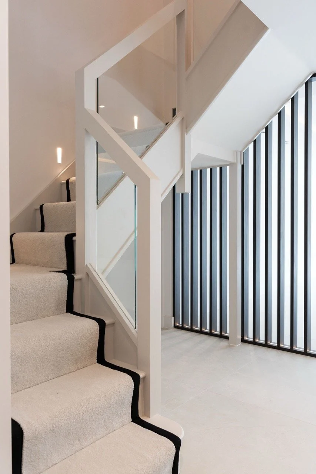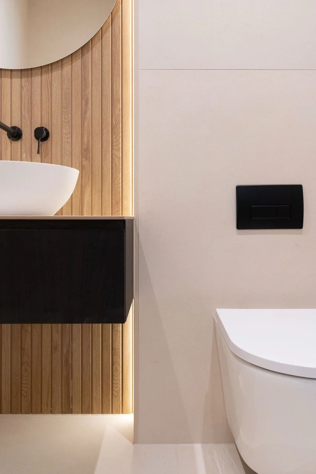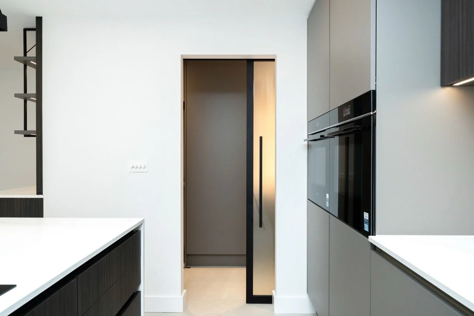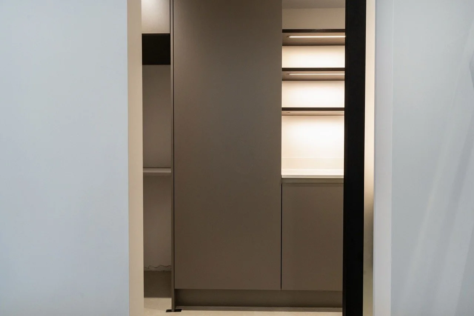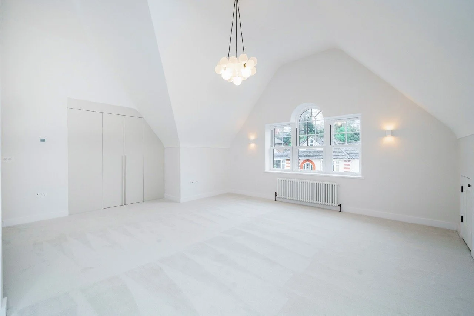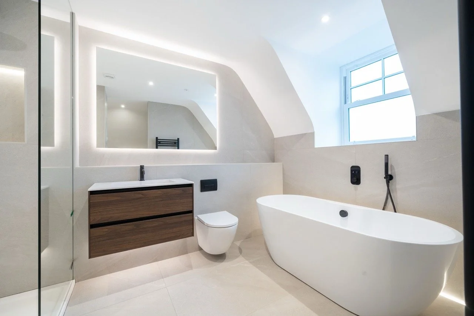
A pair of four-bedroom semi-detached New England style homes in the prime location of Lower Parkstone.
More details
-
Thoughtfully designed to sit comfortably on a large corner plot, the set of semi-detached houses at 3 Durrant Road have been designed by award winning architects, ARC Architecture.
New England in style and design the homes have been finished in Light Mist Hardieplank cladding, Vandersanden Bivio brickwork and classic white sash style windows. Internally the houses have large open plan kitchen/dining/living areas with bespoke Leicht kitchens designed and installed by Hub Interiors with the addition of a built-in bar area for entertaining. The houses offer 3/4 bedrooms, with one of the rooms having potential use as a separate living area.
The top floors are dedicated to the impressive principal bedroom with a walk-in dressing area and ensuite bathroom that have been designed by Arno Bathrooms.
Soft internal feature lighting can be found throughout the houses as well as feature exterior lighting ensuring the houses stand out at night. Both homes have off-road parking, accessed from either Durrant Road or Corfe View Road and benefit from landscape designed gardens. -
Block paved driveway with off-road parking
Open plan kitchen, dining and, living area with large sliding doors
4 bedrooms
Very high specification
Landscaped gardens
-
2,000 sq ft

