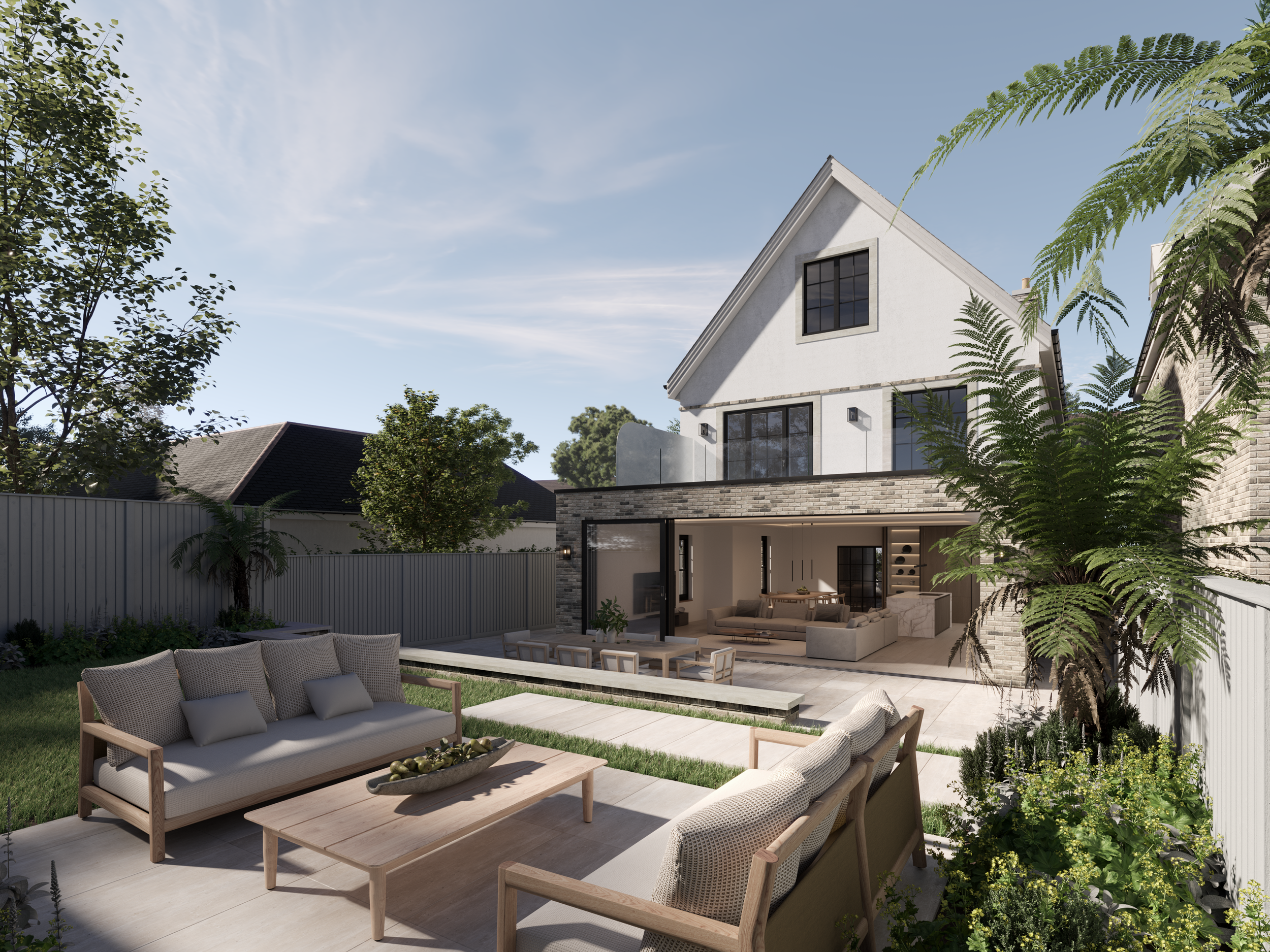
A pair of beautifully designed four-bedroom homes blending classic style with contemporary comfort in Lower Parkstone.
More details
-
Designed by DMW Architects, these three-storey homes combine classic architecture with bright, modern spaces made for family living. At the heart of each home is a large open-plan kitchen, dining, and living area—perfect for everyday life or entertaining, with full-height windows opening onto the landscaped garden.
Upstairs, the standout master bedroom features a private balcony overlooking the garden, creating a peaceful retreat to unwind. With four bedrooms in total, an integral garage, and a private driveway, these homes bring together space, style, and practicality in one of Lower Parkstone’s most sought-after locations.
-
Due for completion summer 2026.
-
3,104 sq. ft / 288 m2 (each house)
Sizes are approximate, actual may vary. -
£1.65m list price (each)
-
Both available.
Interested in finding out more about this development? Get in touch and we’ll send you over more information.
T: 01202 556 564
E: info@klfdev.co.uk
Interested in this development?
Fill out the form below and a member of our team will be in touch with more details.





