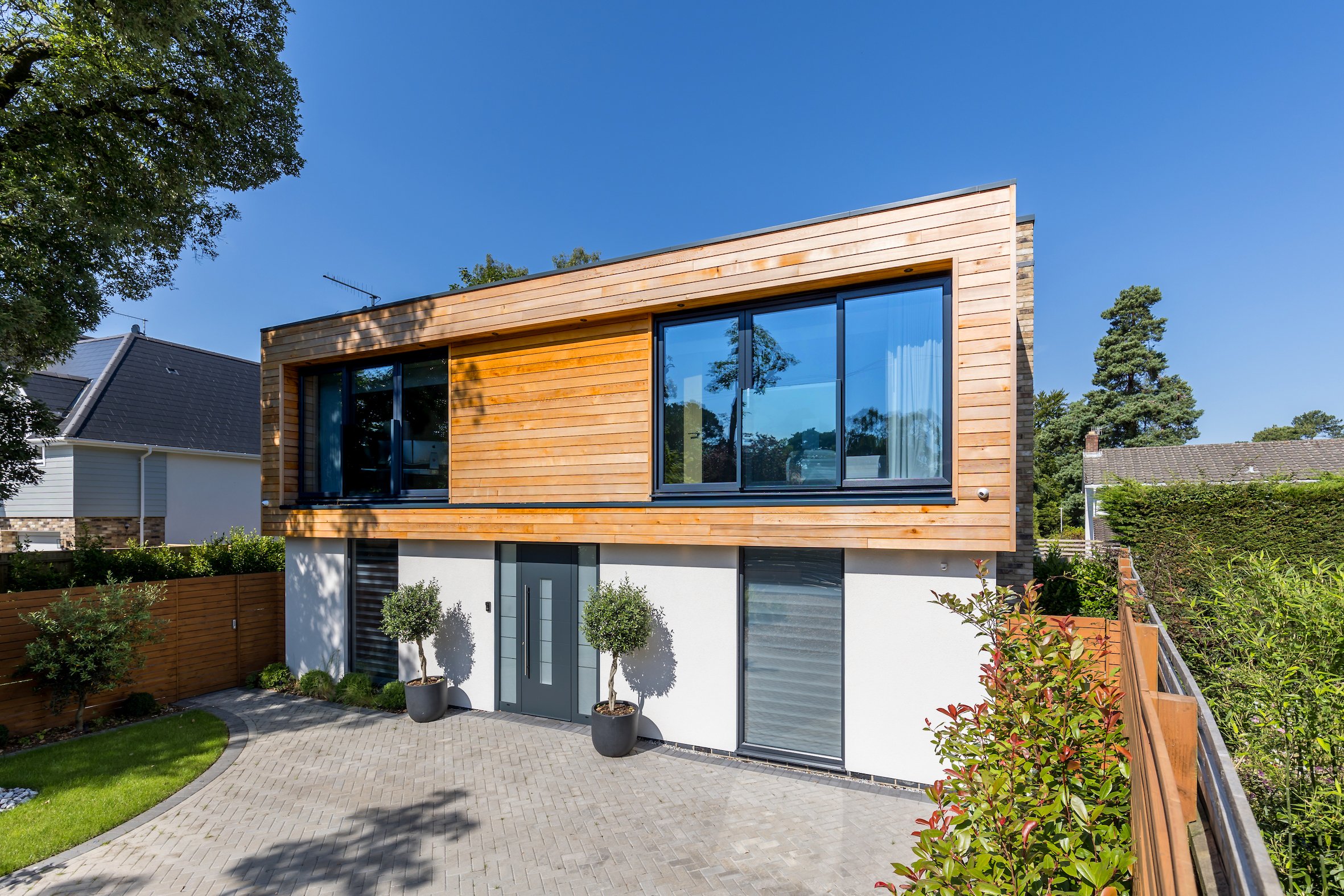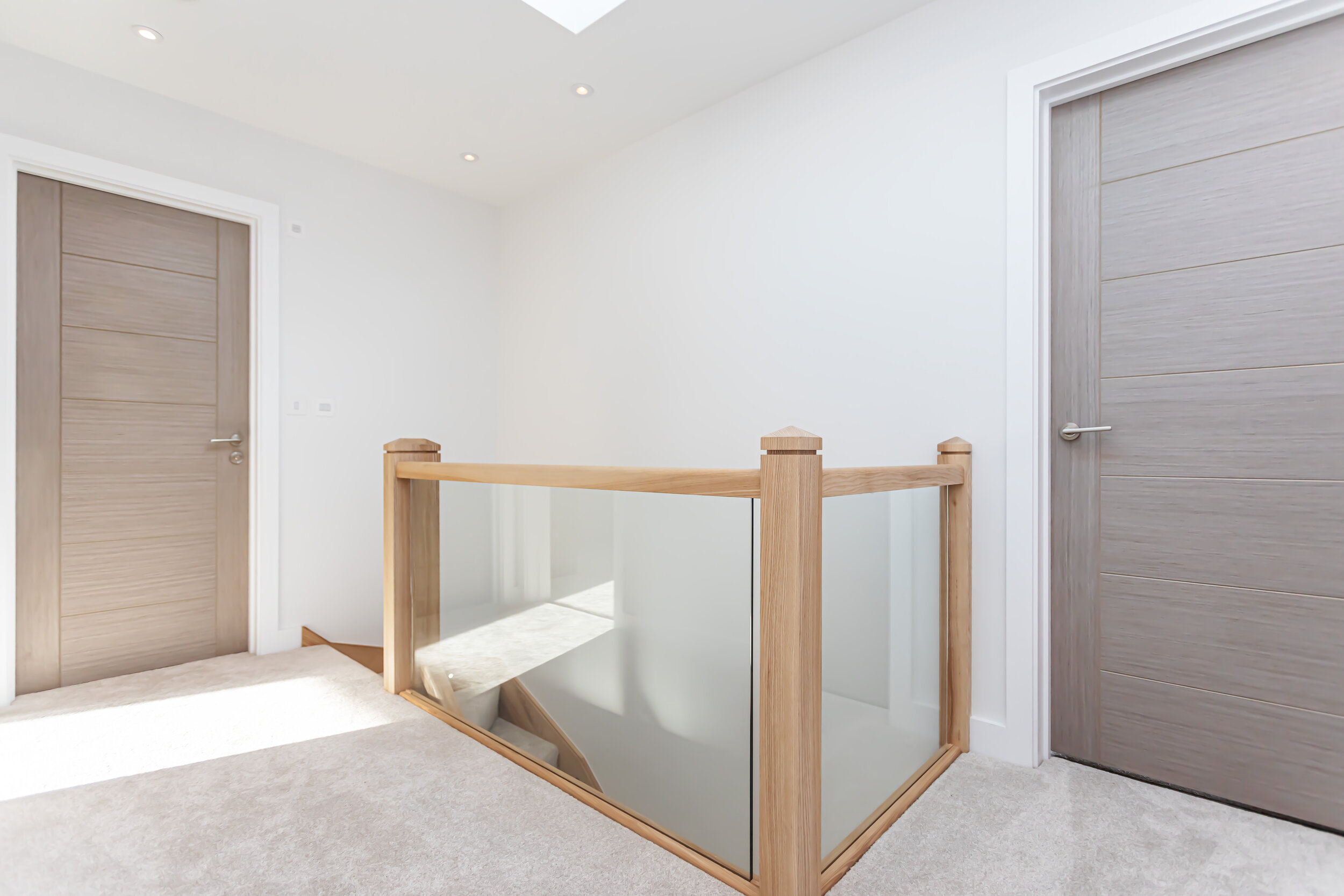3 bedroom detached house, set in a private plot in Lower Parkstone, Poole.
DESCRIPTION
45 Elgin Road was meticulously designed to blend into its tree lined surroundings, by using a mixture of Western Red cedar cladding, crisp white render and feature buff brickwork on the chimney. There really is nothing like it in the surrounding area. Designed by award winning architects Anders Roberts Cheer, both the internal and external spaces have been carefully considered to create a truly unique home.
The interior featured the highest specification, with a large kitchen featuring handless doors, Neff double oven, integrated appliances, feature skylight and separate utility room. The bathrooms will be a mixture of Porcelanosa tiling, feature low level LED lighting, Vitra and Vos sanitary and brassware along with with matt black feature brassware in the master en-suite.
The staircase was ash with glass balustrade and low level feature lighting. Aluminium sliding doors in both the dining room and reception room lead out onto the landscaped South West facing garden.
Sold off plan within the first 4 months, it only took KLF Developments 7 months to build the home and have it ready for handover.
Design:
Selling Agent:
Specifications:
1,400 sq ft
Open plan kitchen and dining area with feature skylight
Separate reception
3 Bedrooms
2 Bathrooms/En-suites
1 W/C
High specification
Private plot with landscaped gardens
“We are delighted with our new home built by KLF developments. We bought the house off-plan and could see that the quality of what was being proposed would result in a luxurious and non-standard new build. They were very accommodating of the extras we wanted to incorporate, and worked with us to deliver a home that is as good to live in as it looks.”


















